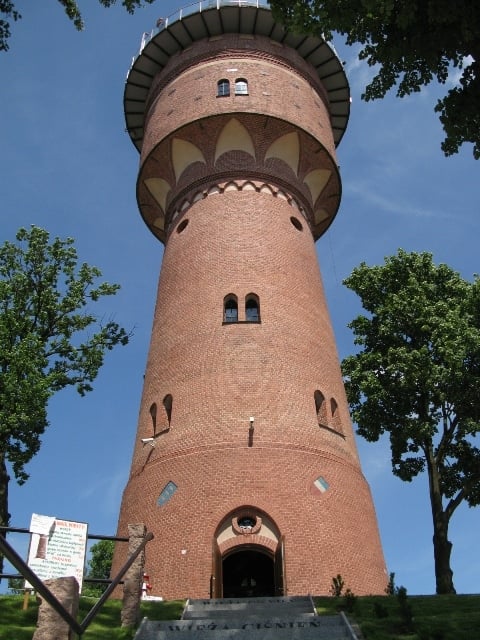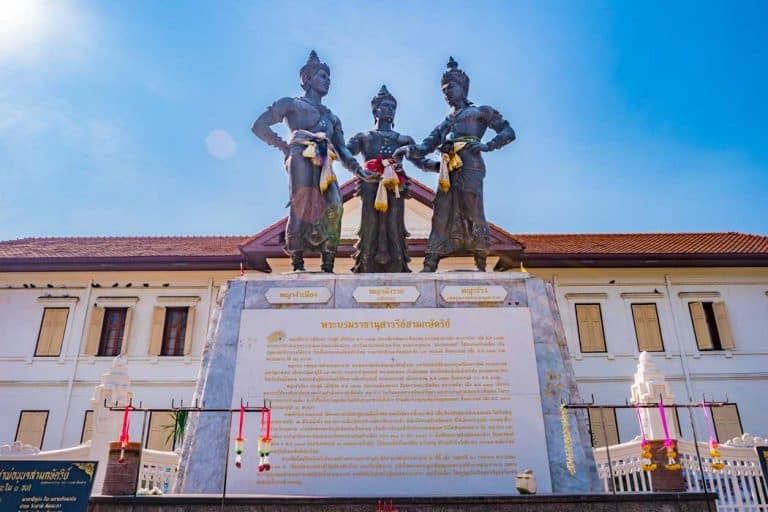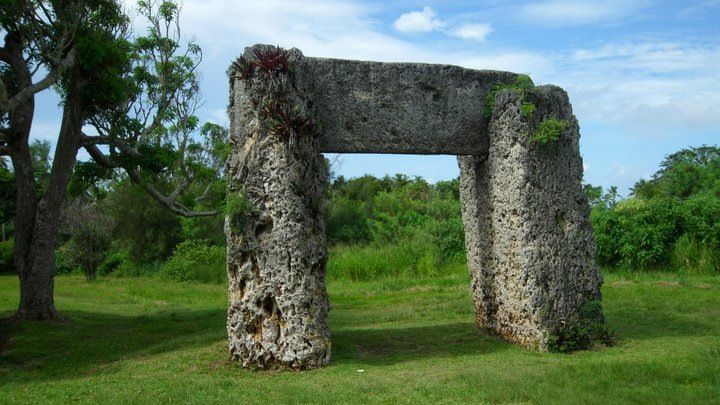Europe
I quite enjoyed my experience in Southwest Asia and Northern Africa, but I eventually decided it was time to move on to Europe.
Site 1: The first site I visited in Europe was the Gizycko Water Tower in Gizycko, Poland. It was constructed in 1900 and supplied water for the town for 97 years. Its tank was built out of zink plateby Otto Intze, an engineer, and could hold 200 meters of water. I admired its red brick exterior and brooding neo-gothic style. I especially liked the two coat of arms over the tower’s entrance. One was Mazurian and the other was a local shield of arms. The tower has floors. Three were added to the original site, along with a dome. I noticed there were telescopes on the tower’s viewing platform, as well. I thought they would give visitors a pleasant opportunity to observe the sky at night. Upon entering the tower, I realized that, to reach the top of the tower, I could go up 129 steps or take the lift. I opted to take the steps to observe the floors of the building. Today, this tower now contains museums on the first three floors featuring the past life of the people in the town and a cafe on its top three floors. The interior of the site was very modern in style. The top floor had open windows, a polished and tiled floor, and a raised wooden ceiling. This tower shows some of Poland’s history and gives some insight into the country’s past. Today, the site serves as a hub of activity in the town, as well as a place of education on Poland’s history.
Interior of a room in Gizycko Water Tower:
Exterior of Gizycko Water Tower:
Site 2: After leaving Poland, I visited the Ancient Theatre of Epidaurus Theatre (also known as Asklepieion of Epidaurus) in Greece’s Argolida plain in the east of the Peloponnese. The site was named after Epiduraus, the area’s third emperor. It was constructed in two phases. First, in the 4th Century BC by an architect known as Polyklietos, and later in the middle of the Second Century BC. The theatre was, unfortunately, destroyed by the Goths later on in the year 395 AD. It was eventually discovered upon excavation under the Greek Archeological Society in 1881. The theatre’s retaining wall and western isle were reconstructed due to demands for preserving and utilizing ancient sites in 1907. There was a period where reconstruction halted due to the Second World War, but it resumed once more upon its conclusion. When I first arrived, I was stunned by its size. The theatre featured over 12, 000 seats that formed a semi-circle. I appreciated their light limestone composition. They were also divided into lower and upper tiers, separated by multiple corridors. Twenty-one rows were set aside for ordinary citizens on the upper tier, while thirty-four rows were built for priests and others in positions of authority at the lower tier. These two sections were divided by a pathway. These seats are known as the “koilon”. There was also a circle that divided the stage from the seats. The stage (also known as the “orchestra”) is 190.29 feet, or 58 meters, at its highest point and has a diameter of 20 meters, or 65.617 feet. Another interesting aspect about the site was that it was built on the slope of Mount Kynorthio, causing it to incline 26 degrees. The Epidaurus theatre is considered Greece’s most well-preserved theatre. Originally, Asklepieion of Epiduaurus conducted plays in honor of Asklepius, the Greek god of healing and medicine. Today, this site is used as theatre once more. In fact, plays have resumed since 1938. This site serves as a place to learn about Greek culture and history, as well as a place for entertainment. It is also well-known for its acoustics.
Original layout of the Asklepieion of Epidaurus:
The stage of the Asklepieion of Epidaurus:
The entire Epidaurus theatre:






